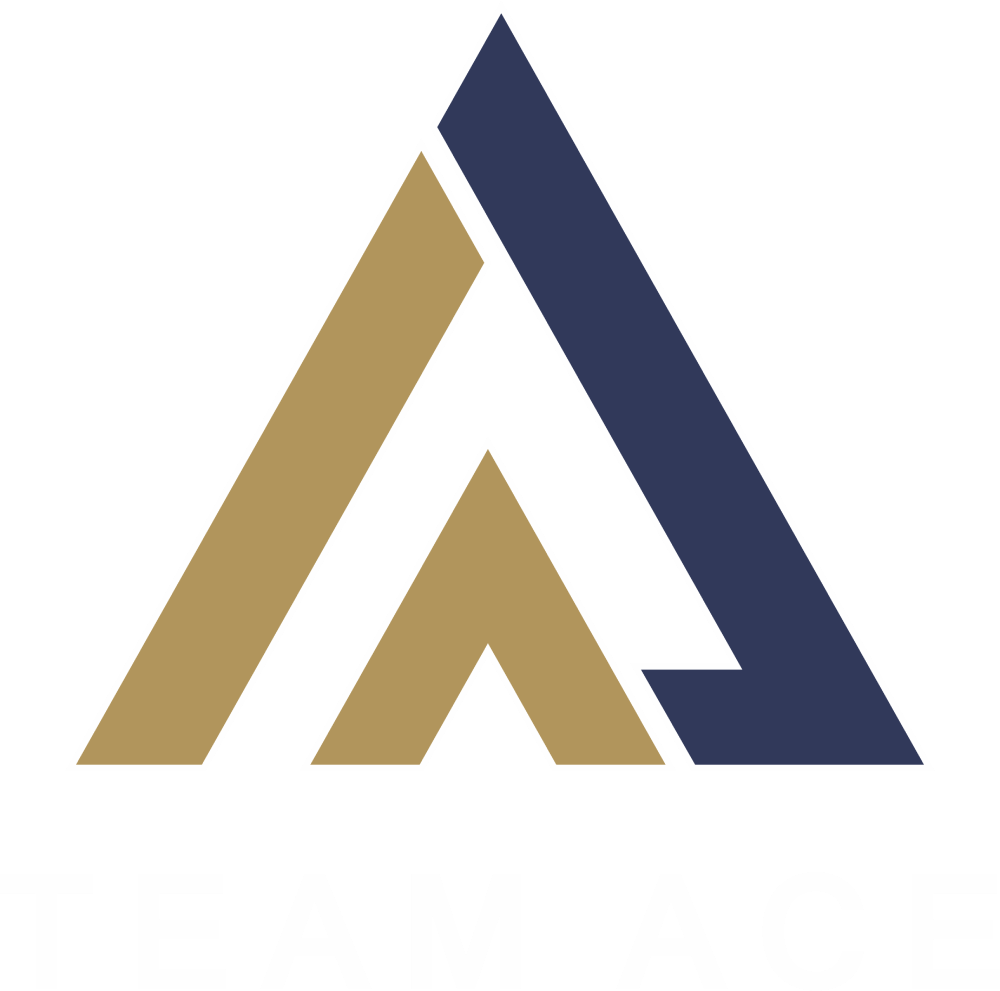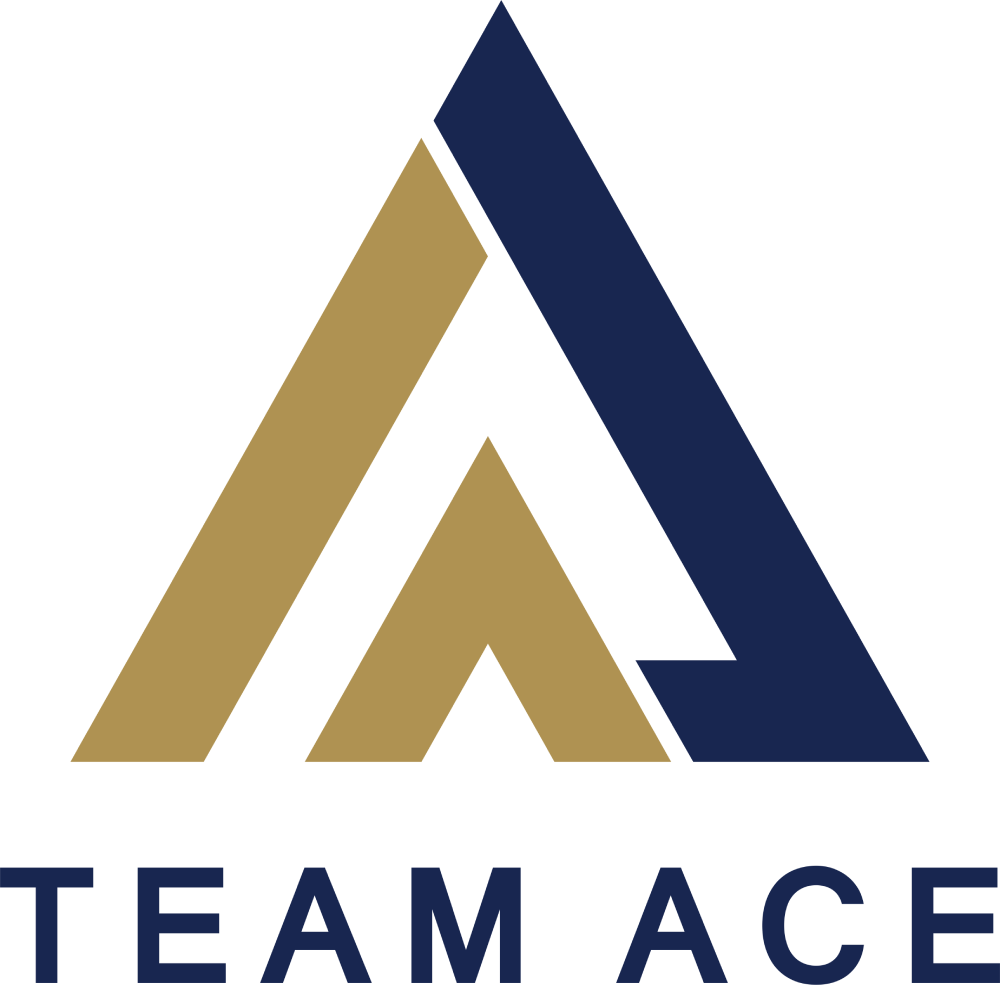Ultra Towns is a new townhouse development by City Park Homes at Dufferin Street & Centre Street, Vaughan. The development was completed in early 2021. Sales for available units range in price from $1,095,800 to over $1,299,800. Ultra Towns has a total of 56 units. Sizes range from 1759 to 2038 square feet.
Deposit Structure:
$10,000 with offer
Balance to 5% in 30 Days
5% Due on Occupancy
Features & Finishes:
SPECTACULAR INTERIOR FINISHES
• Soaring 9’ ceilings on main floor – 8’ ceilings on ground floor and top floor
• 3-1/4” x 3/4″ pre-finished natural oak hardwood flooring throughout
• Natural oak staircase throughout
• Oak nosing’s as per plan
• Oak railings with 2-1/2” handrail with 1-5/16” pickets with 2-3/4” posts as per plan
• Purchaser’s choice from Vendor’s standard samples of 13” x 13” imported porcelain floor tile in main bathroom, master ensuite, powder room, laundry room, and foyer
• Doors and windows to be trimmed
• Quality interior off-white paint on walls and white semi-gloss paint on doors and wood trim
• Smooth finish ceilings in all finished areas
• Carrara 2 square panel interiors doors, as per plan
• Walk-in closet in master bedroom, as per plan
• 5-1/4” step baseboard throughout, with 2-3/4” casings for doors, windows, and archways where applicable
• Brushed nickel interior hardware and nickel lever-style door handles
• Soaring 9’ ceilings on main floor – 8’ ceilings on ground floor and top floor
• 3-1/4” x 3/4″ pre-finished natural oak hardwood flooring throughout
• Natural oak staircase throughout
• Oak nosing’s as per plan
• Oak railings with 2-1/2” handrail with 1-5/16” pickets with 2-3/4” posts as per plan
• Purchaser’s choice from Vendor’s standard samples of 13” x 13” imported porcelain floor tile in main bathroom, master ensuite, powder room, laundry room, and foyer
• Doors and windows to be trimmed
• Quality interior off-white paint on walls and white semi-gloss paint on doors and wood trim
• Smooth finish ceilings in all finished areas
• Carrara 2 square panel interiors doors, as per plan
• Walk-in closet in master bedroom, as per plan
• 5-1/4” step baseboard throughout, with 2-3/4” casings for doors, windows, and archways where applicable
• Brushed nickel interior hardware and nickel lever-style door handles
Property Id: 20395
Property Name: Ultra Towns

$ 1.00
per month
- Principal and Interest
- Property Tax
- HOA fee
$ 0.00
Tue
10
Feb
Wed
11
Feb
Thu
12
Feb
Fri
13
Feb
Sat
14
Feb
Sun
15
Feb
Mon
16
Feb
Tue
17
Feb
Wed
18
Feb
Thu
19
Feb
Map
Similar Listings
2
Featured
Detached Homes
SOLD OUT
Richmond Hill Post Oak
Post Oak Drive (off Yonge Street) Richmond Hill, ON
Starting from $800's
SIERRA COMMUNITIES
4
Featured
Townhomes
SOLD OUT
2
Featured
Townhomes
SOLD OUT
The Exclusive Towns on Danforth
Danforth Avenue & Coxwell Avenue Toronto, ON
Starting from $800's
SIERRA COMMUNITIES
11
Featured
Townhomes
SOLD OUT




