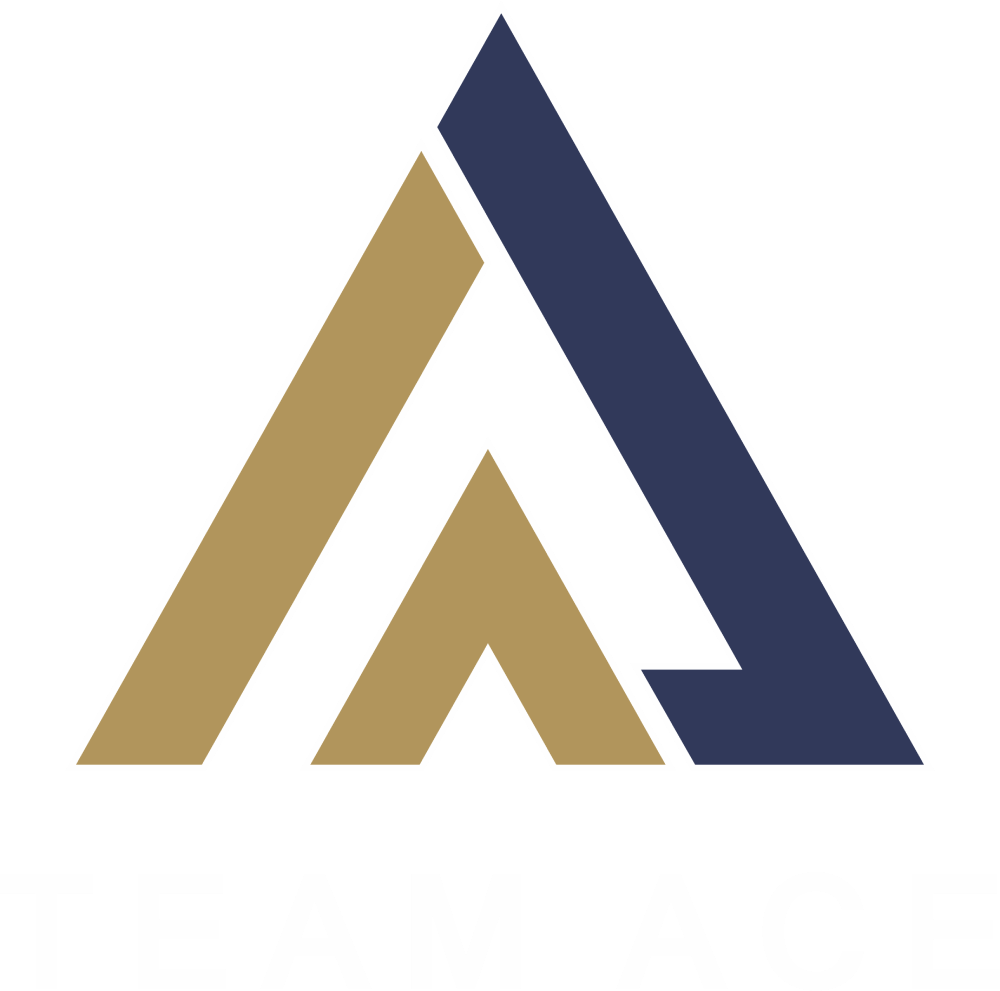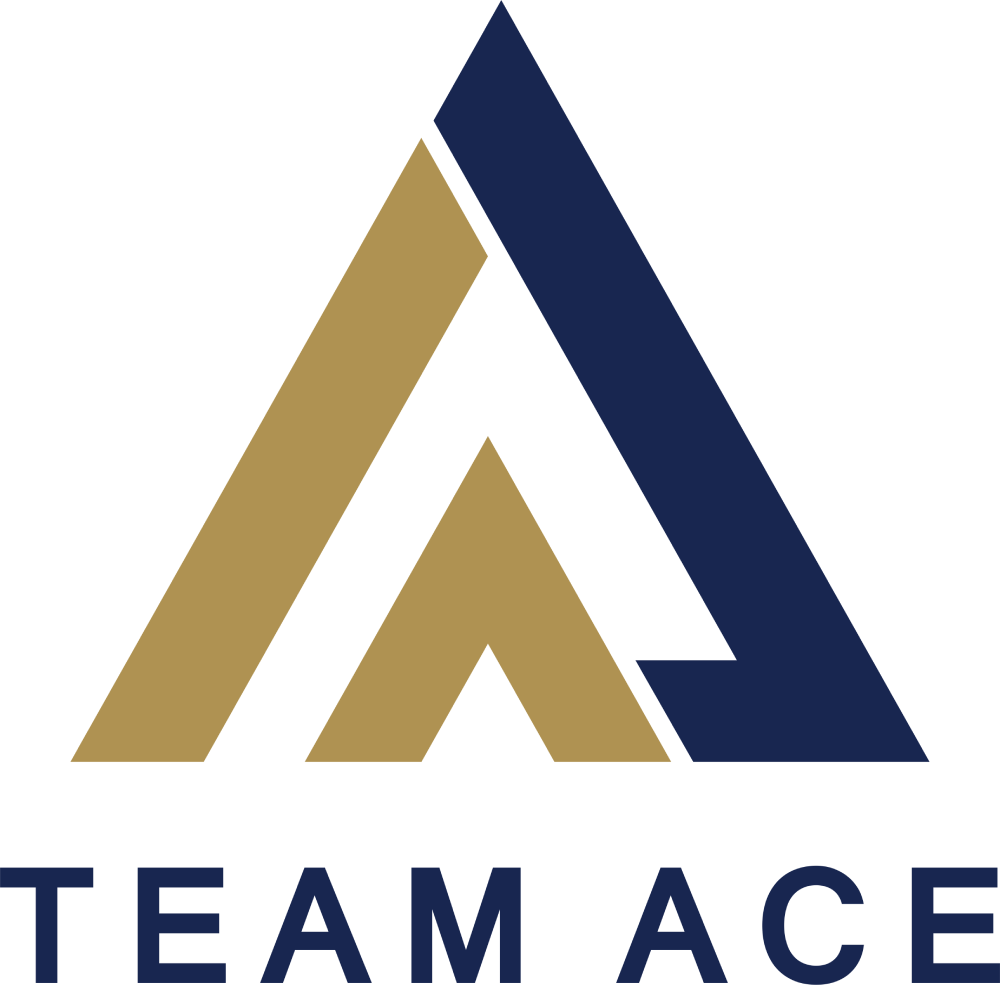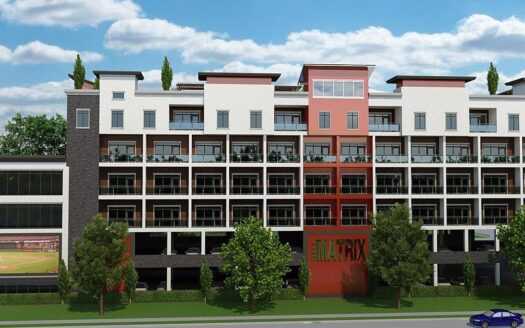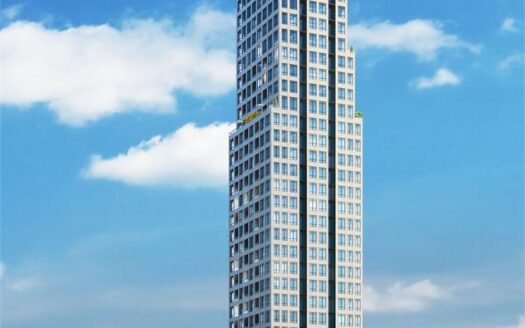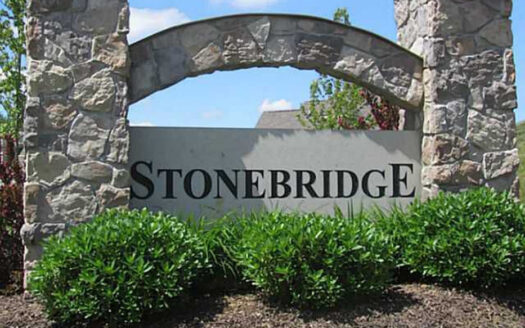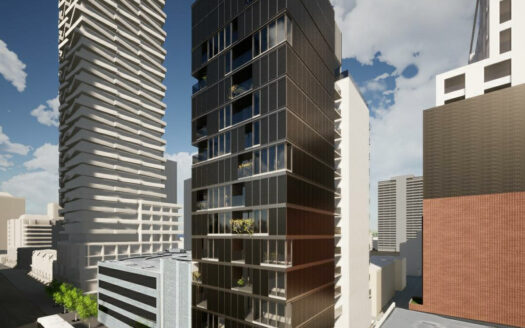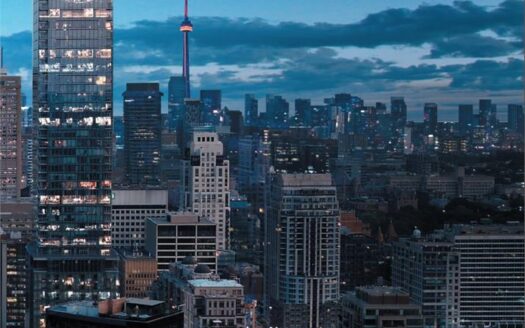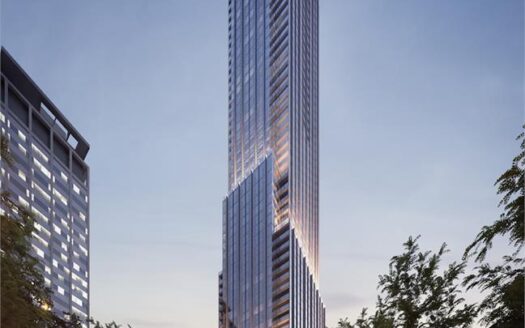One of the primary focuses for The Preserve community has been about believing in your home and the importance of delivering superior designs and finishes – no hassle, no questions – it’s about giving you the quality you deserve as standard. This mindset is a hallmark of Remington’s approach to design and building and is more refined than ever in this pinnacle community.
At The Preserve, it’s not just the homes that set the stage, but the natural surroundings as well. The Preserve features natural parks and landscaped village squares along with beautiful ponds. In addition, every home is a short walk from the preserved, old growth forest where four seasons of outdoor fun await. To compliment the natural elements, a host of neighbourhood–based retail options make those everyday errands a breeze.
Beyond The Preserve, Oakville exudes an unparalleled small town charm. Boutique shops, unique restaurants and specialty stores, along with a lakeshore that draws the envy of other communities, make Oakville one of Ontario’s most desirable addresses. Be part of a growing town where festivals are abound and recreational opportunities are endless. If going green is more your speed, transit is part of the community plan and provides efficient service to residents so leaving the car at home is always an option.
Whether you’re looking for a first time home or moving up to keep pace with a growing family, The Preserve is where you’ll find the right plan to suit your needs. The community features freehold towns and detached homes on 34’, 38’ and 45’ lots. Remington’s market-leading standards such as coffered ceilings, laundry uppers, upgraded counter surfaces, covered rear porches and 9’ or 10’ ceilings (as per applicable plan) provide a gorgeous template to customize with the endless options at the award-winning Design Studio.

- Principal and Interest
- Property Tax
- HOA fee
