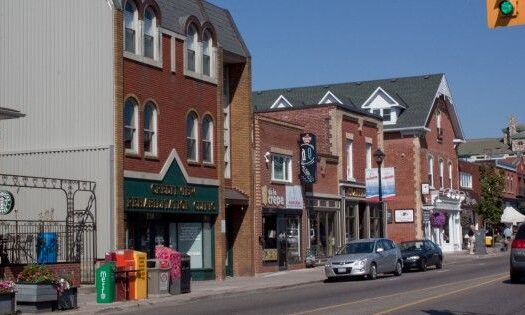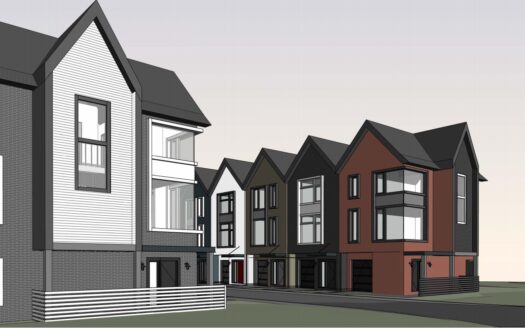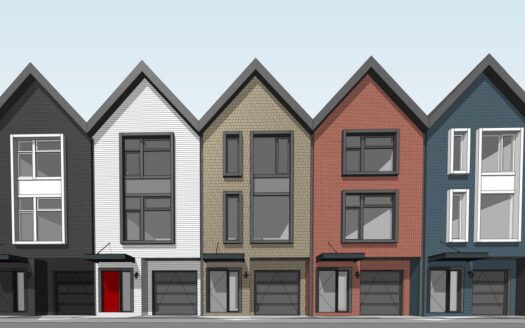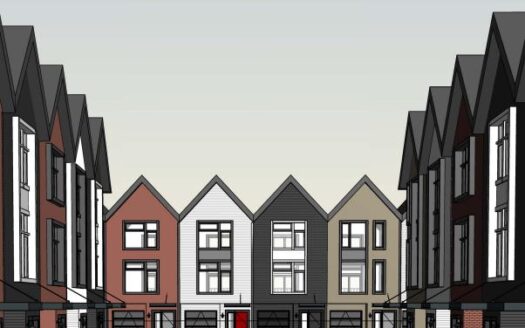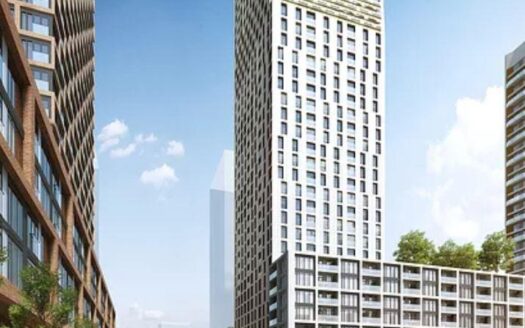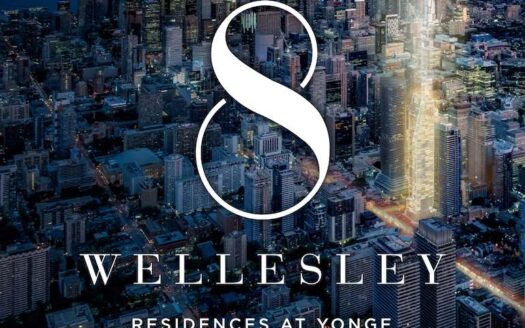Pre-construction is now underway on Marlin Spring Developments’ newest condominium development, The Dawes Condos. IBI Group created the exterior of the Dawes Architect, and U31 Design created the interior. The new project will be located downtown Toronto at 10-30 Dawes. Danforth Avenue and Main Street make up the main intersection.
The Dawes Condos will have two towers, each rising to a height of 24 stories on the north side and 38 stories on the south, totaling 631 mixed-use condo units. A six-story podium will be used to connect the two skyscrapers. There will be a combination of one-, two-, and three-bedroom units. The size of the units will range from 367 to about 1,036 square feet. September 2025 has been set aside as the anticipated completion date for Dawes Condos.
Over 27,000 square feet of indoor and outdoor amenity space will be available at The Dawes. Additionally, there will be more than 17,000 square feet of commercial space for offices and retail in the Dawes Condominiums East of Main. The commercial office space will be on the second floor, while the retail area will be at grade level. Additionally, the adjacent Heritage facility contains approximately 11,000 square feet of creche, making this facility a wonderful choice for young families. The structure will also have a 285 space, four storey subterranean garage.
Stunning indoor and outdoor amenities are available to The Dawes inhabitants on the first, third, fourth, fifth, and seventh floors, respectively. The following indoor amenities are available: a lobby, parcel storage, a 2-story fitness centre with weights, machines, spin, yoga, and boxing; a kids’ area with indoor and outdoor play areas; indoor dining; a screening room; a social lounge; a games room; an art/maker studio; a meeting room; and a library lounge. There will be outside dining, outdoor grilling, and an outdoor lounge.
The East End-Danforth region of Toronto is home to the Dawes Condos, which is noted for its street food festivals and rich culture. with a vibrant entertainment scene and a close-knit neighbourhood. The scenery and exploring the surrounding attractions are certain to delight buyers. You have quick access to the Main Street Subway Station and the Danforth GO Train Station, providing you with convenient access to various Toronto neighbourhoods. With a transit score of 95 out of 100, Dawes is among the city’s projects that are most commuting-friendly.
Dawes Condos Highlights:
- Has a walkscore of 96/100: walkable EVERYWHERE
- Located in the East End-Danforth neighbourhood in Toronto
- Walking distance to the Main Square Community Centre
- 7 minute walk to the Main Street Subway Station
- 8 minute walk to the Danforth GO Train Station
- Close to shops, restaurants and schools
- Has a transit score of 95/100: world class public transportation
- Nearby parks include Maryland Park, Coleman Park and East Toronto Athletic Field

- Principal and Interest
- Property Tax
- HOA fee
Map
| Builder | Marlin Spring Developments |
| Main Intersection | Danforth Avenue & Main Street |
| Property Type | Condos |
| Number of Units | 631 |


