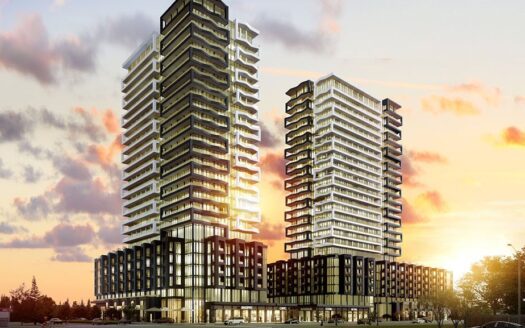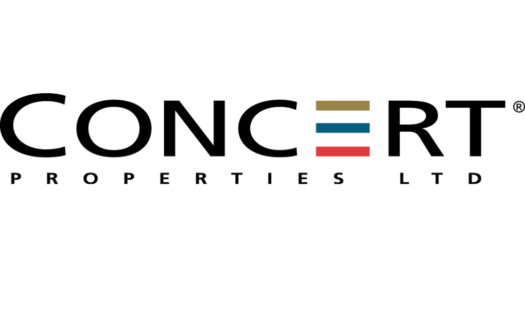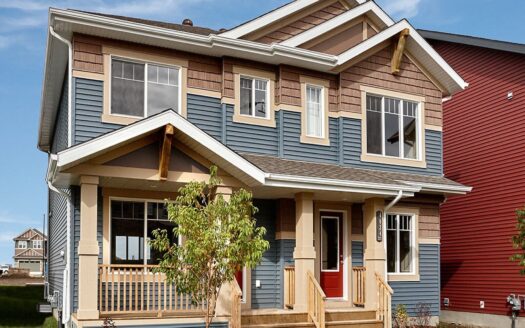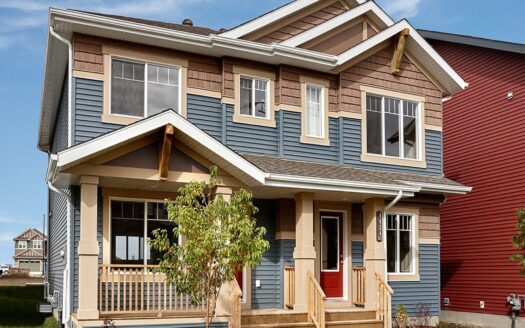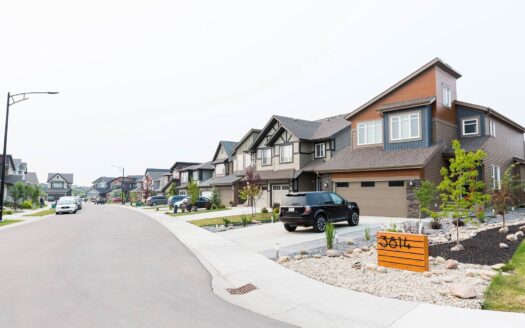Hillmont Condos is a new preconstruction condo development by Primont Homes located at 7082 Islington Ave in Vaughan (Islington/Steeles). Hillmont Condos will feature two towers. Amenities at Hillmont Condos will include a coffee bar/lobby lounge, social room, gym, yoga room, co-working lounge, outdoor terrace, meeting room, zoom rooms, fireplace lounge, library lounge, games room, BBQ dining areas, splash pad, bocce court, basketball court, ping pong tables, chess tables and a playground. Hillmont Condos will be the next phase of the SXSW master-planned community in south Woodbridge. Hillmont at SXSW Condos will consist of two luxury condominium towers. Units will be a mix of one bedroom, two bedroom and three bedroom layout. Units will range from 609 square feet to about 1,774 square feet. Hillmont at SXSW Condos features a resort-style living on the ravine. The estimated completion date for Hillmont at SXSW Condos is set for Summer 2025.
Hillmont at SXSW Condos Highlights:
- Located in the Vaughan, South Woodbridge
- 9 minute drive to York University
- 10 minute drive to University of Guelph-Humber
- 12 minute drive to the Vaughan Metropolitan Centre Subway Station
- 13 minute drive to the Vaughan Mills Shopping Centre
- 16 minute drive to the Yorkdale Shopping Centre
- Close access to Highways 7, 407, 400, 27 and 427
- Close to shops, restaurants and schools
- Many nearby public transportation options
- Nearby parks include Islington Park, North Humber Park and North Kipling Park
At SXSW, Primont has prioritized the health and well-being of residents, dedicating a large amount of space to fun, games, and play for all ages. A new SXSW community park will provide a plethora of options for recreation and relaxation. Experience the serenity of the ravine lookout, or shoot hoops on the basketball court. There’s a kids’ play zone where children can let off steam, with natural hiking trails, and a bocce court for anyone up for a game.

- Principal and Interest
- Property Tax
- HOA fee
Map
| Builder | Primont Homes |
| Main Intersection | Islington Ave W/ Steels Ave W |
| Property Type | Condominium |
Similar Listings
Golden Mile Shopping Centre Redevelopment
Toronto
TBA
Choice Properties REIT and The Daniels Corporation




