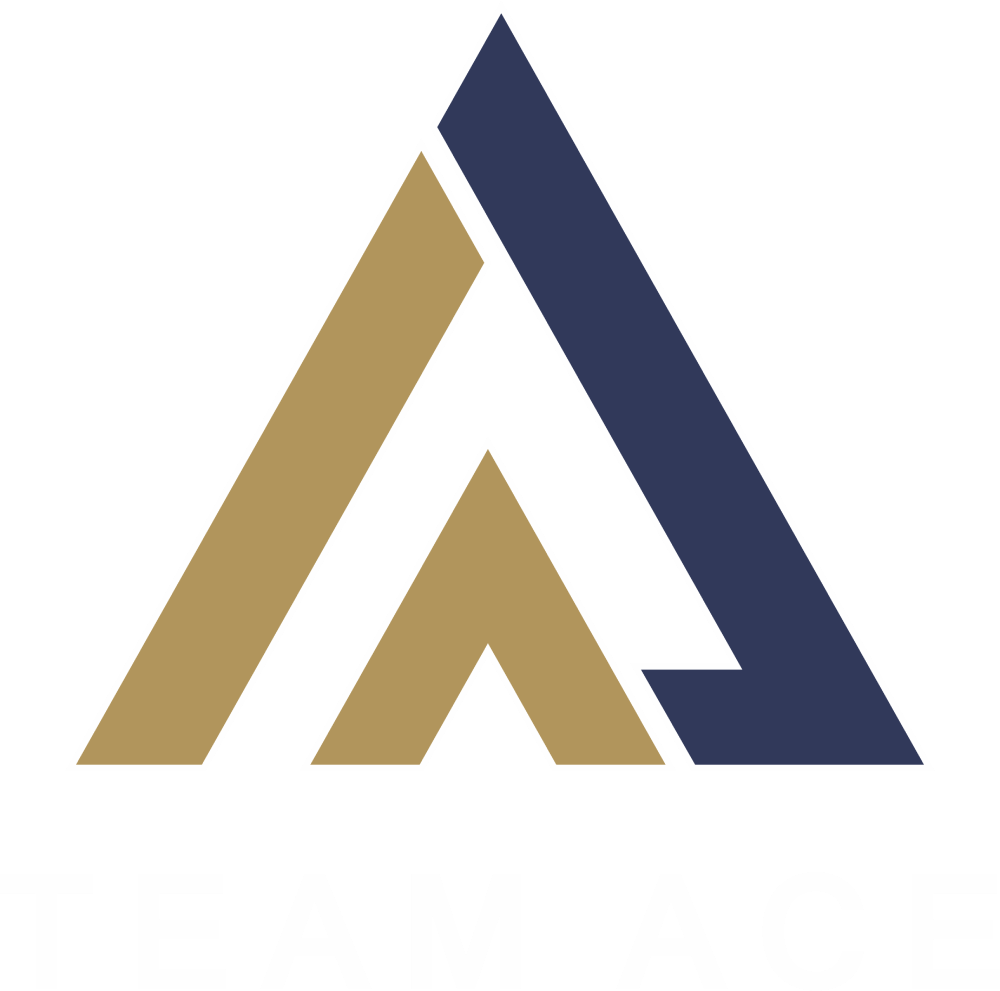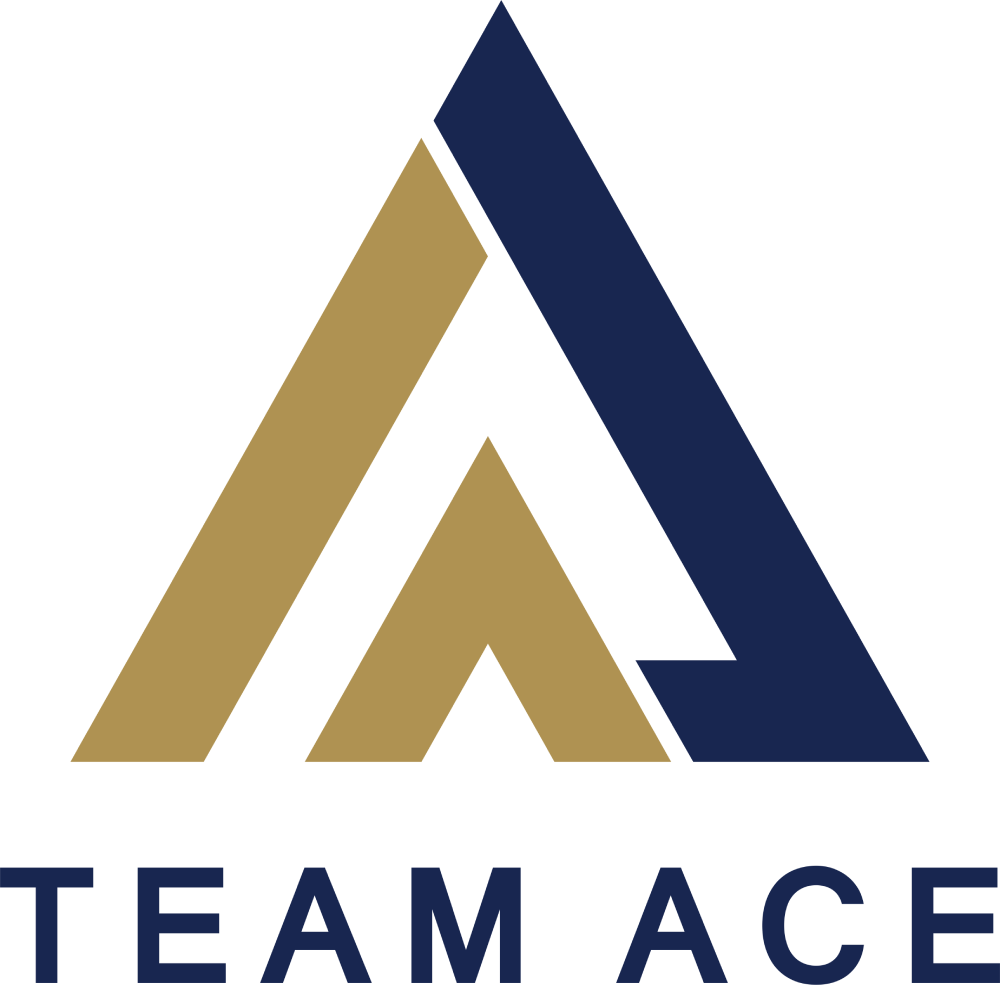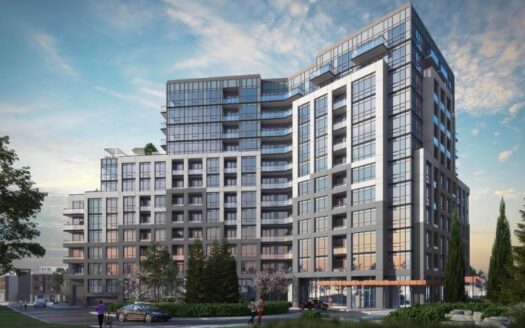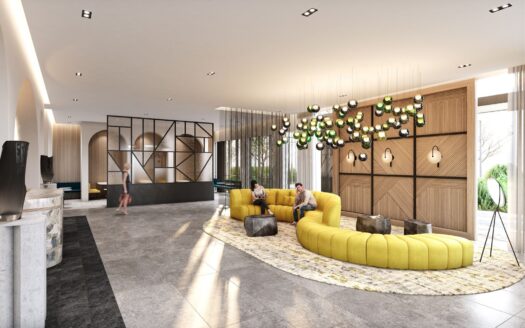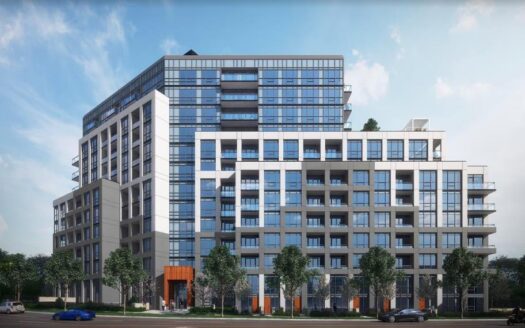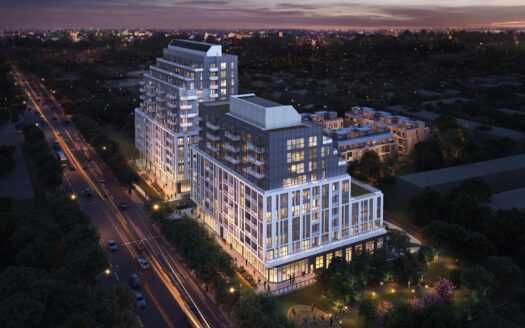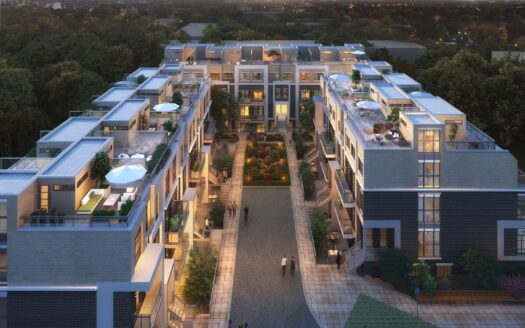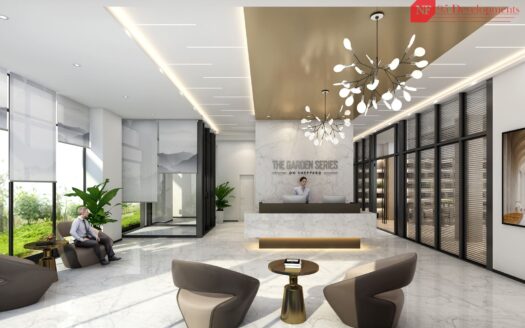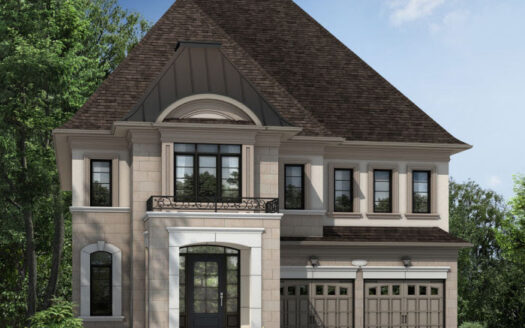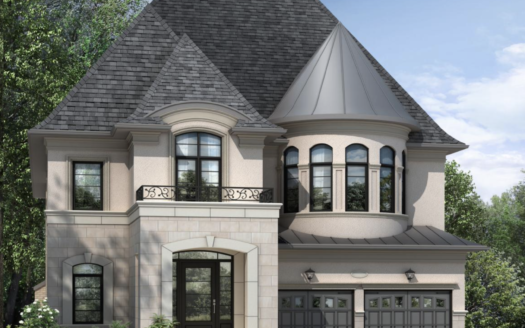Elevate Condos is a new condo development currently in preconstruction at 1333 Weber Street East, Kitchener. Elevate Condos has a total of 544 units.
Deposit Structure
Only 15% Deposit
5% in 30 days
5% in 90 days
2.5% in 6 months
2.5% in 12 months
5% in 30 days
5% in 90 days
2.5% in 6 months
2.5% in 12 months
Features & Finishes
Suite Features
– Wood-look luxury vinyl plank flooring throughout (excluding bathrooms and laundry)
– 9′ Ceilings in living areas other than where bulkheads are installed
– Custom Kitchen and bathroom cabinetry
– Contemporary 5 1/2″ baseboards with 2 3/4″ casing (excluding laundry)
– Stainless steel appliances
– White paint throughout suite (walls and ceilings)
– Black Roller Shade windows coverings as per Vendor’s selection
– Wire shelving in closets
– Energy efficient aluminum windows per plan and floor to ceiling glass window walls on some plans
– Smooth finish painted ceilings
– Modern light fixtures as per Vendor’s selection
– Glass doors to large balconies and terraces per plan
– Balcony and terraces, as per plan
– Wood-look luxury vinyl plank flooring throughout (excluding bathrooms and laundry)
– 9′ Ceilings in living areas other than where bulkheads are installed
– Custom Kitchen and bathroom cabinetry
– Contemporary 5 1/2″ baseboards with 2 3/4″ casing (excluding laundry)
– Stainless steel appliances
– White paint throughout suite (walls and ceilings)
– Black Roller Shade windows coverings as per Vendor’s selection
– Wire shelving in closets
– Energy efficient aluminum windows per plan and floor to ceiling glass window walls on some plans
– Smooth finish painted ceilings
– Modern light fixtures as per Vendor’s selection
– Glass doors to large balconies and terraces per plan
– Balcony and terraces, as per plan
Current Incentives
– Early Discount up to $40,000 on the price
– Development Charges capped at $2500 (typically over $10,000)
– Free Roller Shade Window Coverings ($3000-$4000)
– One year property management
– Smart Thermostat
– Custom Cabinetry
– Stainless Steel Appliances, Ceramic Tile Back-Splash, Quartz Countertops, Under-mount Sink & Pot Lights
– Development Charges capped at $2500 (typically over $10,000)
– Free Roller Shade Window Coverings ($3000-$4000)
– One year property management
– Smart Thermostat
– Custom Cabinetry
– Stainless Steel Appliances, Ceramic Tile Back-Splash, Quartz Countertops, Under-mount Sink & Pot Lights
Amenities
Outdoor Fitness Area
Yoga Studio
Running Track
Fitness Center
Sports Court
Communal Garden
Table Tennis
Juice Bar
Golf Putting Green
24 Hour Security
BBQ Grills & Dining Area
Party Room with Kitchen, Dining Room & Media
Golf Practice Complex
Stretching Area
Children’s Play Area
Concierge Attended Lobby
Entertainment Lounge
Patios
Dog Run and Dog Washing Station
Co-Work Space
Outdoor Fitness Area
Yoga Studio
Running Track
Fitness Center
Sports Court
Communal Garden
Table Tennis
Juice Bar
Golf Putting Green
24 Hour Security
BBQ Grills & Dining Area
Party Room with Kitchen, Dining Room & Media
Golf Practice Complex
Stretching Area
Children’s Play Area
Concierge Attended Lobby
Entertainment Lounge
Patios
Dog Run and Dog Washing Station
Co-Work Space
Property Id: 22549
Other Features
Air Conditioning
Close to City Transit
Close to Highways
Dryer
Gym
Laundry
Swimming Pool
TV Cable
Washer
WiFi

$ 1.00
per month
- Principal and Interest
- Property Tax
- HOA fee
$ 0.00
Fri
29
Aug
Sat
30
Aug
Sun
31
Aug
Mon
01
Sep
Tue
02
Sep
Wed
03
Sep
Thu
04
Sep
Fri
05
Sep
Sat
06
Sep
Sun
07
Sep
Map
| Builder | Werner Leuschner |
| Main Intersection | Weber St. E & Fairway Rd. N |
| Property Type | High Rise |
| Number of Units | 544 |
Similar Listings
3
Featured
ALL PROJECTS
SOLD OUT
1
Featured
ALL PROJECTS
SOLD OUT
4
Featured
ALL PROJECTS
SOLD OUT
2
Featured
ALL PROJECTS
SOLD OUT
