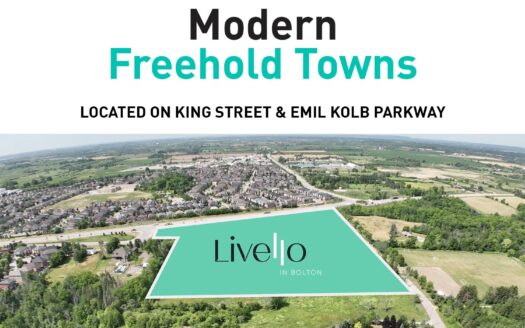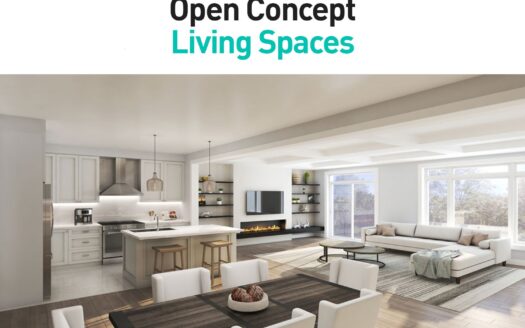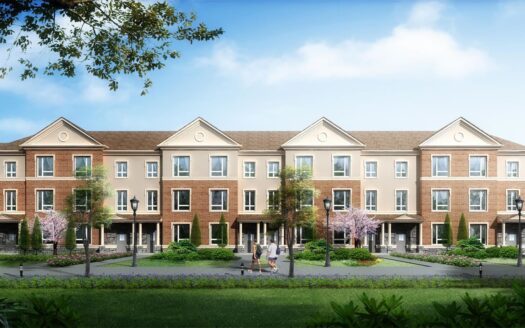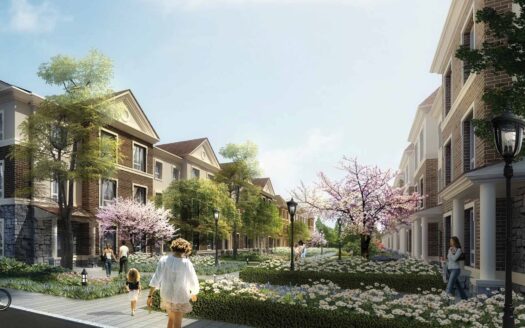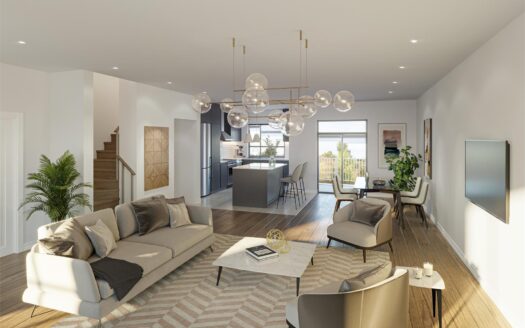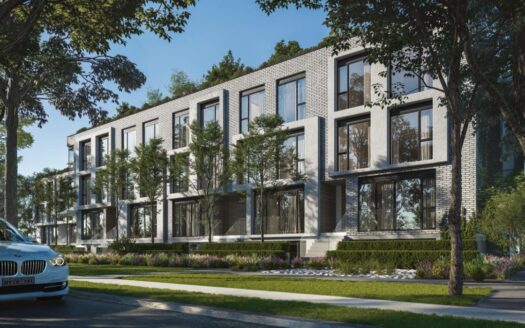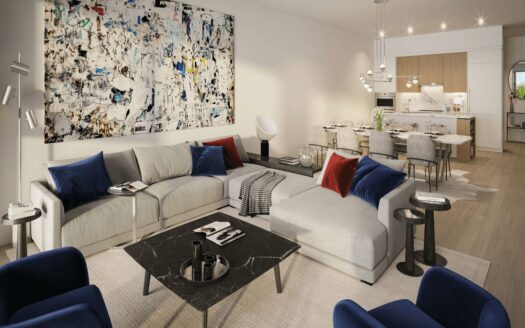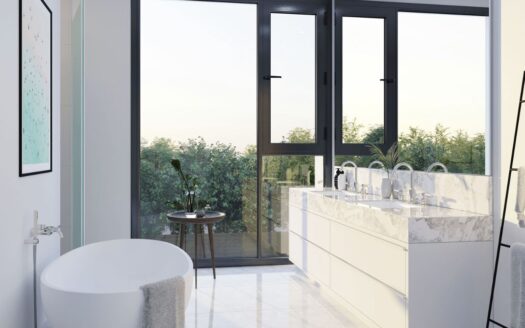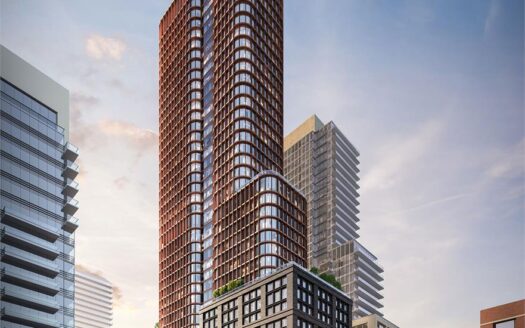Beasley Park Lofts – Heritage Charm Meets Urban Innovation in Hamilton
Address: 134 Mary Street, Hamilton, Ontario
Developer: Stinson Properties
Status: Pre-construction
Estimated Completion: Summer 2026
Total Units: Approx. 450 residential suites, 140 commercial units, and a 59-room boutique hotel
Building Height: 20 storeys
🏙️ Project Overview
Beasley Park Lofts is an exciting new mixed-use development by Stinson Properties, designed to blend history with modern urban living. Situated in Hamilton’s vibrant downtown core, this project reimagines an 1840s textile warehouse into a stunning 20-storey residential and commercial complex. With over 450 thoughtfully designed condos, 140 commercial spaces, and a boutique hotel, the development seamlessly combines the old and new.
Taking cues from Stinson’s acclaimed past projects—such as the charm and spacious design of the Candy Factory Lofts and the luxury and convenience of 1 King West—Beasley Park Lofts delivers a distinctive living experience in a prime location.
🛋️ Suites & Commercial Spaces
- Residential Units: Ranging from compact studios to expansive 2.5-bedroom suites, sized between 210 and 1,400 sq ft.
- Commercial Units: 27 street-level spaces available for ownership, not lease—ideal for boutique retail or professional offices.
- Hotel Component: A 59-room boutique hotel will be housed in the historic brick section of the original warehouse.
🌿 Amenities That Elevate Urban Living
Beasley Park Lofts offers an unmatched suite of on-site amenities, designed for comfort, convenience, and community:
- 24-hour grocery store
- Skylit atrium café and lobby bar
- Full-service restaurant
- Rooftop terrace with gardens, BBQs, and seating areas
- Private rooftop patios for select units
- Business centre with meeting rooms
- Pharmacy and package delivery desk
- Fully-equipped fitness centre
- Underground parking with EV charging stations
- 24-hour concierge and security
- Private shuttle bus service for local transit
🌇 Unbeatable Location
Perfectly positioned in the heart of downtown Hamilton, Beasley Park Lofts overlooks its namesake park and is just steps from:
- Beasley Park’s splash pad, skate park, and green space
- GO Transit stations
- Restaurants, bars, and cultural hotspots
- Theatres, libraries, and McMaster University’s downtown campus
💵 Pricing & Purchase Details
- Starting Prices: From $179,900 to over $1,299,900
- Deposit Structure:
- $5,000 on signing
- $10,000 in 90 days
- $15,000 in 180 days
- Balance to 20% in 12 months
- Maintenance Fees: Approximately $0.53 per sq ft/month
- Parking: $39,000
- Storage Locker: $29,900
🛠️ The Stinson Signature
Renowned for transforming heritage spaces into modern living landmarks, Stinson Properties has built a reputation for architectural excellence. Beasley Park Lofts continues this legacy, offering a sophisticated blend of historic character, design innovation, and lifestyle-focused amenities in one of Hamilton’s most connected neighbourhoods.

- Principal and Interest
- Property Tax
- HOA fee
Map
| Builder | Stinson Properties |
| Main Intersection | Mary Street & Wilson Street |
| Property Type | Condo |
| Number of Units | 450 |



