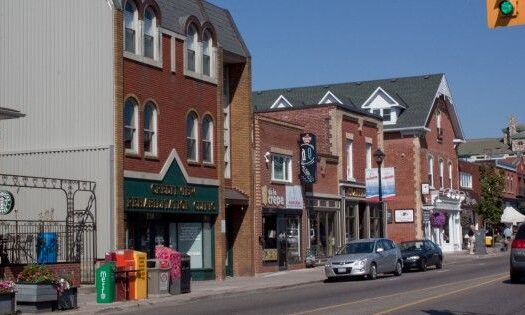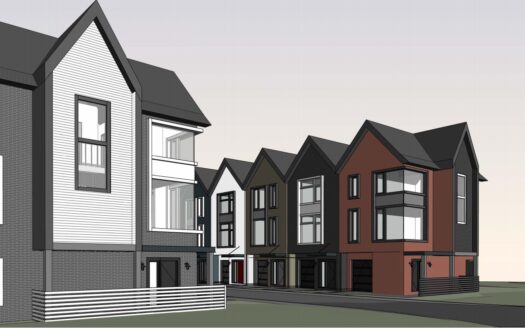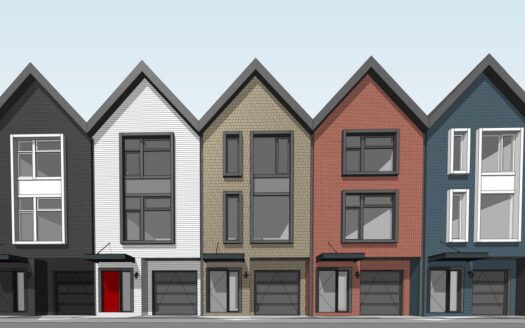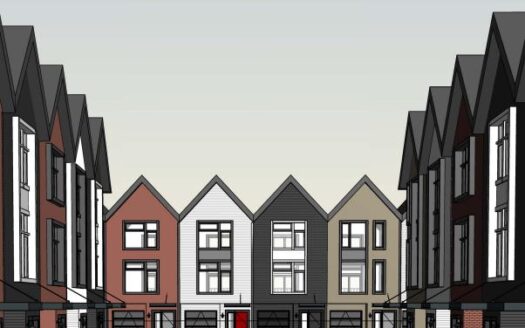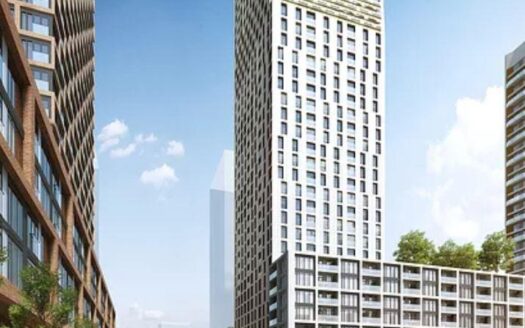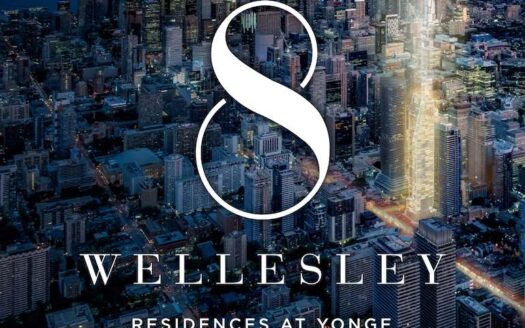Beasley Park Lofts, currently in preconstruction at 134 Mary Street in Hamilton, is a new condo building by Harry Stinson. The project is expected to be completed in 2024. The prices of available homes range from $319,900 to over $999,900. Beasley Park Lofts contains 450 units in total. The square footage ranges from 450 to 1400 square feet.
Beasley Park Lofts Details
Building Type: Condo
Ownership: Condominium
Selling Status: Selling
Construction Status: Preconstruction
Estimated Completion: Fall/Winter 2024
Builder(s): Harry Stinson
Deposit Structure
$5,000 on Signing
$10,000 – 90 Days
$15,000 – 180 Days
Balance to 20% – 365 Days
Beasley Park Lofts Summary
A one-of-a-kind residential/commercial complex that combines the best of Stinson’s previous projects: 1 King West’s prominent downtown position, hotel services, and convenience, with the Candy Factory Lofts’ spacious suites and historic heritage.
Stinson has a proven track record of redeveloping historic structures in an architectural style that seamlessly integrates the old and new. The Beasley Park Lofts are housed in an 1840s textile warehouse in Hamilton’s historic central core, and they truly overlook Beasley Park. You may easily stroll to the GO train station, library, restaurants, bars, theatres, and McMaster University’s downtown campus. Beasley Park offers a wide selection of onsite amenities and services, including a 24-hour grocery store, restaurant, atrium garden café, pharmacy, business centre, 24-hour concierge and security, gym, rooftop terrace, underground parking, and private local shuttle bus service.
Source: Buzz Buzz Home

- Principal and Interest
- Property Tax
- HOA fee
Map
| Builder | Harry Stinson |
| Main Intersection | Cannon St E/ Mary St |
| Property Type | Condominium |
| Number of Units | 450 |


